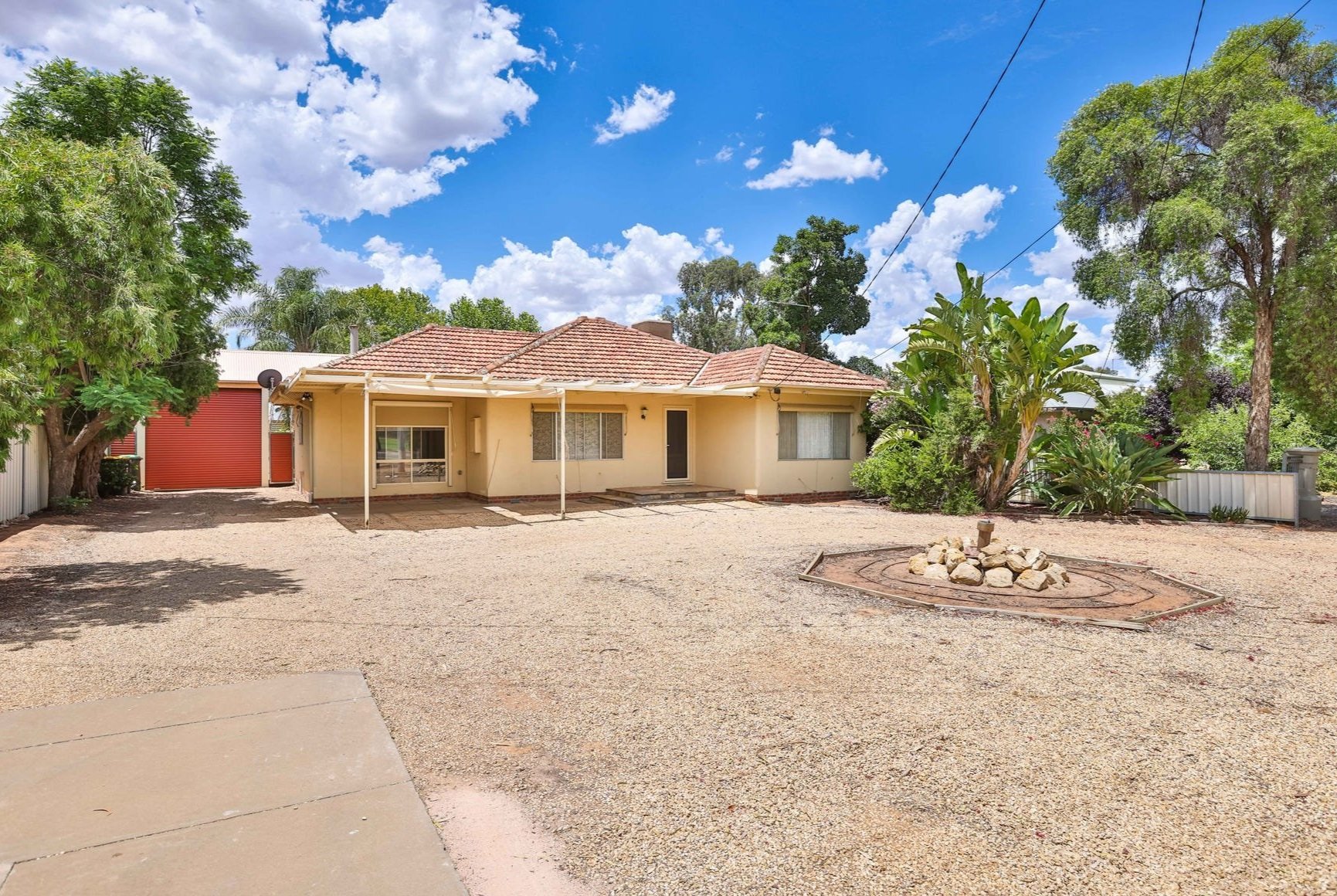Transformation of White House Reno (White House 2.0)
Our family project in transforming this humble 60-year-old home into a family home filled with character and warmth.
In the beginning…
Homes built in the 1960's sometimes get a bad wrap for being low energy efficient and lacking all character. This is something that drove us to creating a character filled family home from such humble beginnings. First, we visualised what we had to work with, the existing home on a large block lead to wasted space and no outlook onto the expansive backyard. Garden elements such as palm trees and a towering London Plane tree soon became focal points. Secondly, we added character and textures throughout with design elements of natural timber, false beams and a neutral colour palate. Adding energy efficient elements such as high performing glazing, home orientation and high efficient weather barrier were key to bringing this home into the 21st century.
Our personal connection
As directors of our own business, White Houses and Carpentry, we were in a unique situation to build something of our own. Bring our own ideas and skills to the table to be tested. Not to mention the test on our family living in the renovation whilst completing this home after hours and over weekends. Before moving in we renovated four rooms including one bathroom, and the three bedrooms as you enter. One used as a lounge room, and the other two to house our family of three. Our shed became our kitchen and dining space, fully fit out with the all-important golf cart!
Design
With no formal design training our inspiration came from multiple avenues. A mix of classic and farmhouse with a hint of Early Australian to create a feeling of home once you step inside. We wanted to bring as much natural light into the home as possible with two internal courtyard gardens, one in the main living where the home transitions from old to new and another connecting the master and ensuite. The positioning of these determined by the original assets of the home with remaining garden trees. The home orientation towards the northern sun meant the outdoor area was required to be detached from the home whilst still allowing flow from internal to external living spaces. Designing the home with the core living spaces to remain withing the existing home footprint allowed our budget to stretch to allow for luxuries and custom finishes. A small section joined the existing and new extension, adding a garage, second living space, extra powder room and master suite.
Quality
Being a 60-year-old home we wanted to ensure it would last for another 60 or more. This led to replacing a large portion of the home. New plaster, new ceiling, new iron roof, new electrical wiring and plumbing. Few elements remained of the original but a single external wall and the original hardwood timber frame. Insulation products installed were higher rated than specified, exceeding above and beyond what was required. The quality ran through into the finish in fixtures and fittings in various metal finishes including antique brass, iron and brushed copper. Finer details in cabinetry designs meant skills were tested and the results speak for themselves in beautiful spaces for a family to enjoy for generations to come.
Timeline
We challenged ourselves by not only living in this reno out of a couple of rooms but also by the timeline we kept to. Moving into the renovation in September 2022 and finishing in September 2023 including landscaping, irrigation and fences. This was a 10 month construction time including the shed construction, majority of which was completed after hours and on weekends. It was a team effort with our 4-year-old daughter learning skills well beyond a first-year apprentice.
What advice would we give someone looking to do a renovation project like this?
If doing this for sale, determine your target market. Our target market was focusing on higher end properties, family orientated, and professional background who value quality. Regardless of if you are doing this for you or for sale the most important aspect is to design and select based on what you love. Go with your gut. This will provide you with a home filled with warmth, character and personality. Regardless of if you are the builder or not, do not attempt to live through a renovation of this size and timeline. You are essentially camping in your home. This is not ideal for your family!
For Sale
In October 2023 we found our next project… It came up a little sooner than expected. So soon after finishing we listed our White House 2.0 on the market, preparing it for a family to love for many years to come. We recently moved out Late January 2023. Ready for White House 3.0.
Before/After

























