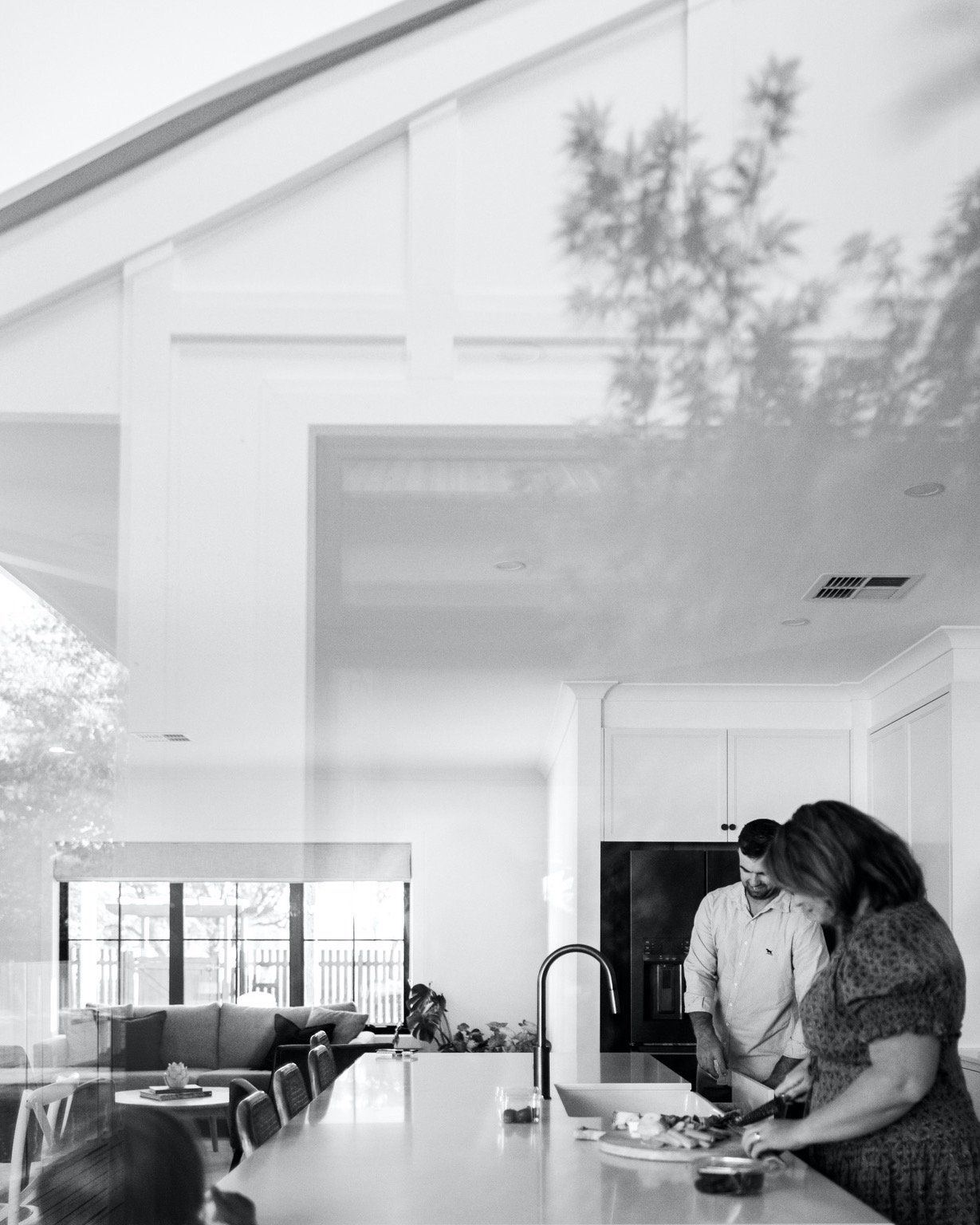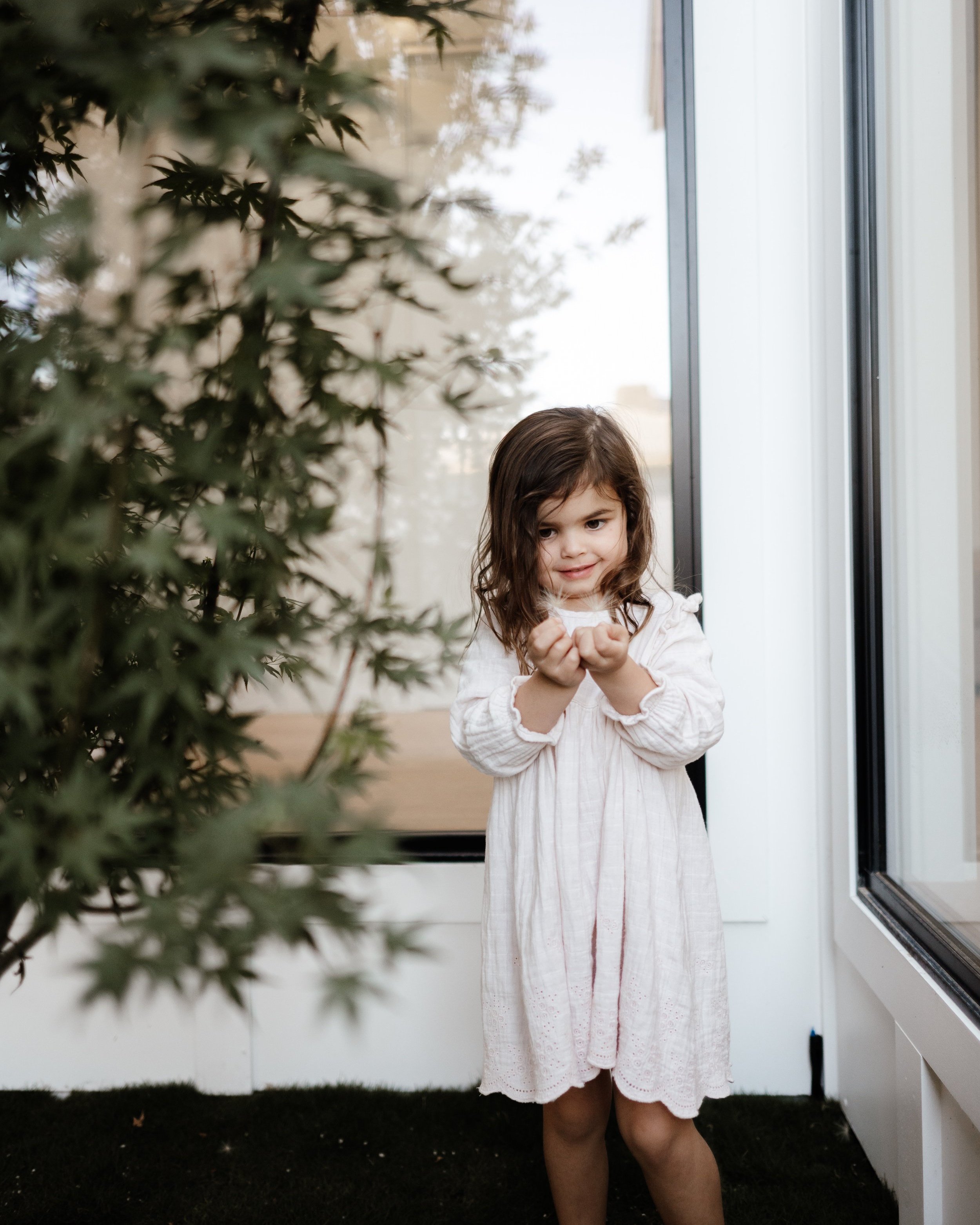Why build a Passive Home in Sunraysia?
A key element of passive home design, is building a home with the highest energy efficiency, well exceeding the standard 7 star energy rating.
In Sunraysia, we experience extreme heat waves in Summer and bitter morning frosts in Winter. We often rely on consuming energy for heating and cooling to maintain a comfortable temperature in our homes. Our climate is extreme in either hot or cold, we don’t have to live in these extremes.
But what if we didn’t have to rely on these systems as much?
The answer is not putting solar on your roof. It is a bit like a band-aid approach to energy consumption, when building a passive or high efficiency home could prevent the wound (the need) to generate energy.
Passive home and high energy efficiency design includes
High grade insulation
Optimizing the building's orientation to maximize solar exposure
Airtight building envelopes (minimising air to exchange from inside to outside)
High-performance windows and shades
Mechanical Ventilation with Heat Recovery (HRV) systems, using thermal mass to store and gradually release heat. This is basically the air being circulated in your home whilst cleaning the air and removing moisture.
All of these elements work to maintain a comfortable indoor climate without relying on active heating or cooling. We will go into further detail about this.
How is a home Passive?
The term "passive" refers to a home’s reliance on natural energy flows, rather than active mechanical systems, to maintain comfort. A passive home is designed to meet stringent efficiency standards and achieve significant energy performance. The goal is to create a building with extremely low heating and most importantly in our Sunraysia climate, reducing cooling demands.
How hot or cold does a passive home stay?
A standard 7 star home is designed to range in temperature between 15-27 degrees throughout the year between 7am and midnight. This doesn’t include the lowest lows in winter during frost in the early hours of the day.
A passive home is designed to maintain a temperature between 20-25 degrees celcius 24 hours a day!
Now you can see how little energy is required to maintain a passive home…
Key Principles of Passive Home Design
Super-Insulation
The cornerstone of passive home design is super-insulation. Enhanced insulation with high R-values (a measure of thermal resistance) is used throughout the building envelope - the walls, roof, and floor. This slows down the transfer of heat between inside and outside, keeping the home warm in winter and cool in summer.
Airtight Construction
Airtightness plays a crucial role in preventing unwanted drafts and heat loss. Builders use air barriers, tape, and special sealing techniques to ensure that the building envelope is as airtight as possible. A blower door test is often conducted before completion to measure and verify the airtightness level.
High-Performance Windows
Windows can be a significant source of heat loss in a building. Passive houses use high-performance windows, commonly triple-glazed with low-emissivity (low-e) coatings. These windows are not only highly insulated but also strategically placed to maximize solar gain in winter and minimize overheating in summer.
Thermal Bridge-Free Construction
Thermal bridging occurs when there is a direct path for heat to escape through a material with high conductivity, like metal. Passive homes eliminate thermal bridges by using continuous insulation and designing components that don’t protrude through the envelope uninterrupted—or by using materials with low thermal conductivity.
Ventilation with Heat Recovery
To maintain air quality without sacrificing energy efficiency, passive homes employ a ventilation system with heat recovery, known as HRV or ERV (Energy Recovery Ventilation). These systems extract stale air while capturing the heat and use it to warm incoming fresh air, ensuring minimal energy loss.
Optimization of Solar Gains
And no this isn’t about solar energy production…Passive solar design principles are integral in a passive home. This includes orienting the home correctly (typically with large north-facing windows to capture winter sun), shading devices, and thermal mass (think bricks and concrete that store heat during the day) to store and distribute solar heat.
Benefits of Passive Homes
Energy Efficiency
Passive homes consume up to 90% less heating and cooling energy compared to conventional buildings. This translates to significant reductions in energy bills, making them an economical choice in the long run.
Environmental Impact and Quality
Lower energy consumption means fewer carbon emissions. Furthermore, many passive homes use renewable energy sources such as solar panels, further diminishing their ecological footprint. Built to exacting standards, passive homes are durable and resilient. The quality of construction and materials ensures a low-maintenance home that will last for generations.
Superior Comfort and Health
Passive homes maintain a consistent indoor temperature and high air quality, avoiding drafts, cold spots, and overheating. The ventilation system ensures a steady supply of fresh air, free from pollutants and allergens. Improved air quality and reduction of moisture-related issues like mould create a healthier living environment. The controlled ventilation system helps in trapping and eliminating indoor pollutants.
Building a passive home is your commitment to sustainability, comfort, and long-term savings.
Although the initial construction costs may be higher compared to conventional homes due to high-quality materials and meticulous construction practices, the benefits far outweigh these expenses.
By drastically reducing energy consumption and creating a healthy, durable living space, passive homes represent the future of residential building. As awareness and demand grow, passive homes are becoming a practical and desirable option for homeowners, with immense benefits to Sunraysia resident.
In the next blog we will go through the steps to building a Passive Home.




